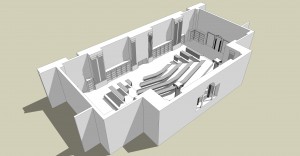Updated Files from the JBC.
Here are the two files presented at the last JBC meeting.

Updated Files from the JBC.
Here are the two files presented at the last JBC meeting.
Here are the documents from the Space Study Discussion on November 1, 2012.
The new pages for the secondary space study are below. These include the cost estimates.
Pages from Rochester Secondary Study_09-27-2012
The link below takes you to the rest of the report.
Here are the pdf files for the updated elementary space study. The changes included here are: A larger additon at School Street and Nancy Loud School. Those larger additions would then eliminate the need for additions at Chamberlain Street School and William Allen School. The East Rochester School options are also included in this update.
Rochester Revised Primary Study_08-22-2012
The space study documents are options for the School Board to consider when making decisions. The solutions should not be considered as recommendations by anyone at this point.
Here are the files for the Secondary School Space Study.
Spaulding High School with the Richard Creteau Technology Center and Bud Carlson Academy.
Rochester Secondary Study_06-19-2012op
The mock up of the Grierson lecture hall.

The Building Committee began looking at East Rochester Construction options on June 20, 2012. I have attached the pdf file of the documents.
I have included the newly updated space study in this posting. You can see the changes listed below. I have broken up the pdf into smaller pieces.
I have included the space study attached to this entry.
The Board is just beginning to review the study. They met on November 15th and will meet again on November 29th with the architects presenting the study. I have included the goals of the study below. I am certain that the Board will select all of the recommendations in the study and many of the recommendations will be altered.
This report shall seek to understand current space issues within the eight
Rochester Elementary Schools and Rochester Middle School. It shall also
recommend improvements to resolve any space issues encountered. To
accomplish these goals, this project shall:
1. Analyze all classroom spaces at eight elementary schools and the
Rochester Middle School.
2. Provide an educational needs analysis for each school based on their
current curriculum and operations.
3. Understand the need for full size 900 square feet classroom spaces
and which classrooms are currently undersized by NH Department of
Education standards.
4. Understand the need for Core Education Areas including art, physical
education, music, library, and cafeteria areas at each building.
5. Understand the need for Special Education and Intervention space at
each building.
6. Understand the need for professional/staff/faculty areas within each
school.
7. Build upon previous studies which analyzed life safety and building
code issues (including accessibility).
8. Understand the current space utilization at each school.
9. Understand current site planning issues as each school including traffi c
fl ow, parking, and outdoor student space.
10. Identify apparent interior environment issues affecting education areas
such as acoustics, comfort (temperature), daylighting, and air quality.
11. Propose improvements to each school resolving identifi ed issues,
including:
a. Possible changes in the space use (organization)
b. Possible modifi cations to the spaces within each building
(renovations)
c. Possible additions to each school (eliminate portable classrooms)
d. Possible site improvements at each school
12. Create an educational facilities Master Plan for the district. This may
be used to develop an asset protection plan and a fi ve year Capital
Improvement Plan for the district.